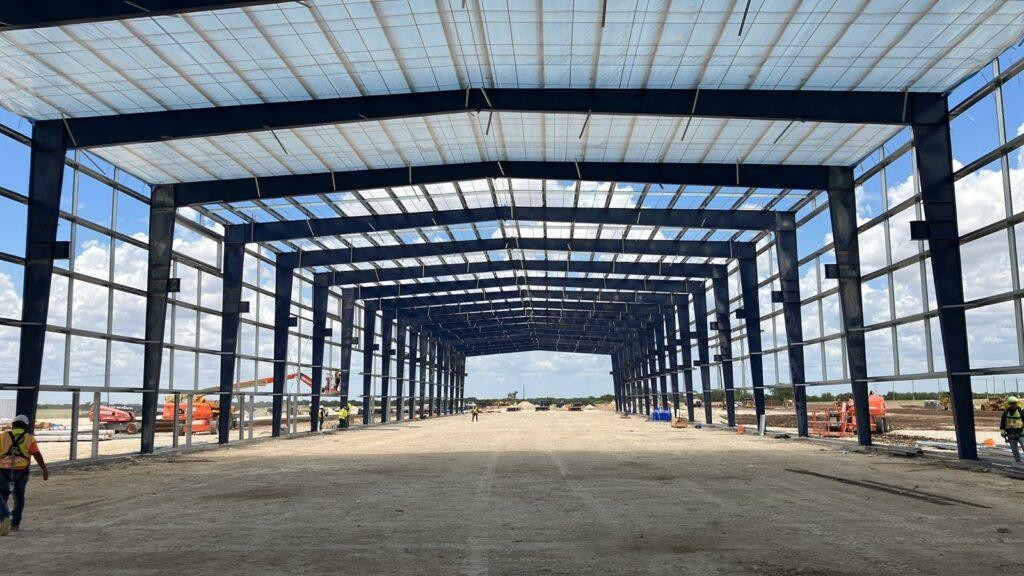Pre-Engineered Building (PEB/Pre-Fab) Structures
Future of Steel Construction in India!

Pre-Engineered Buildings (PEB) structures, also known as Pre-Fab structures, are a modern construction solution that involves the design, fabrication, and assembly of building components in a factory-controlled environment before they are transported to the construction site for assembly. This method contrasts with traditional construction, where all the building elements are fabricated and assembled on-site. PEB structures are typically used for industrial buildings, warehouses, large-scale commercial spaces, and even residential complexes.
Design and Engineering
The creation of a Pre-Engineered Building (PEB) begins with a meticulous design and engineering phase. At this stage, the building is custom-engineered to meet specific project requirements, ensuring that it is tailored to the intended use and environmental conditions. Advanced software tools are employed to generate detailed plans, taking into account critical factors such as load-bearing capacity, structural integrity, and local building codes. The design process also involves selecting and optimizing materials based on their weight, strength, and cost-effectiveness, striking a balance between performance and affordability.
Fabrication
Once the design is finalized, the process moves to the fabrication phase. Here, the components of the PEB, including steel columns, beams, roof panels, wall panels, and other structural elements, are manufactured in a factory-controlled environment. This setting ensures high precision and consistency, as each component is produced according to the detailed specifications outlined in the design phase. Rigorous quality control measures are implemented at each stage of fabrication to ensure that the components meet all required standards, guaranteeing that the final product is both durable and reliable.
Erection
The final phase of PEB construction is the erection of the structure on-site. The pre-fabricated components are assembled using cranes and other specialized equipment, with the process designed for speed and efficiency. The components are engineered to fit together seamlessly, minimizing the need for on-site adjustments and reducing the overall construction time. Compared to traditional building methods, PEB structures can be erected in a fraction of the time, significantly shortening project timelines and allowing for faster occupancy or use of the building.
Why Choose CENTRIQUE?
Cost Efficient
Factory controlled fabrication reduces material waste and requires fewer skilled labor thus saving on labor costs.
Time Efficient
With most of the components fabricated off-site at Centrique premises, on-site construction take less time without significant impact from adverse weather conditions.
Sustainable
More energy-efficient due to better insulation and controlled fabrication process results in less environmental pollution and a smaller carbon footprint
Flexible and Versatile
Customizable designs are aesthetically pleasing for a wide range of applications, from warehouses to commercial buildings. Easy to expand in the future!
Strength and Durability
High strength steel ensures that PEB structures are long-lasting and can withstand extreme weather conditions.
